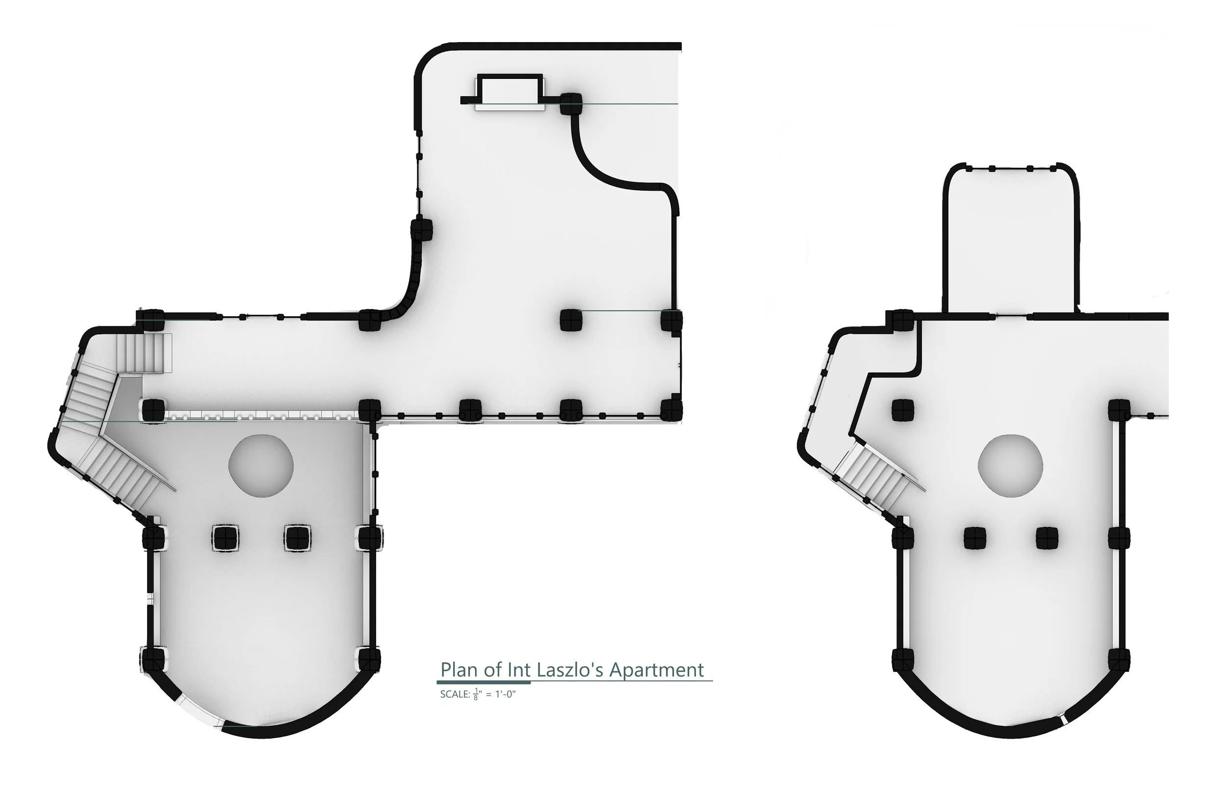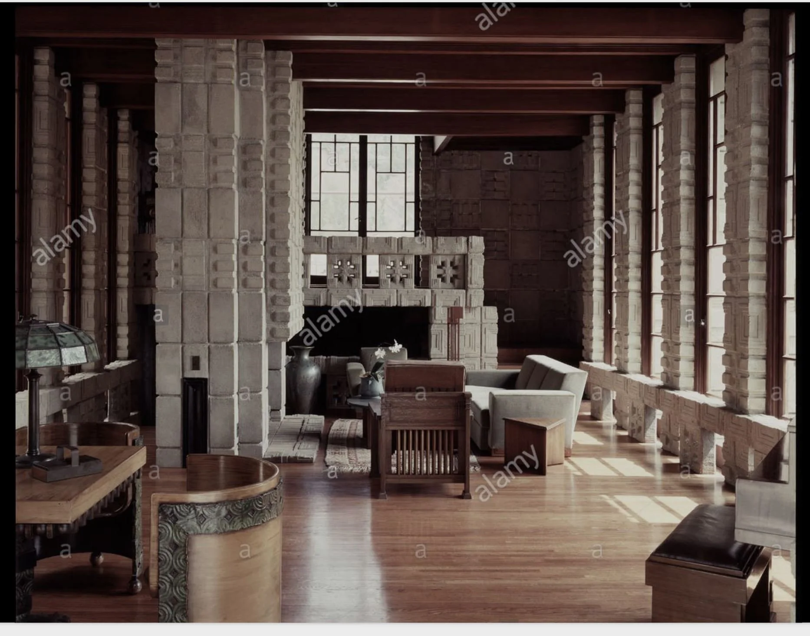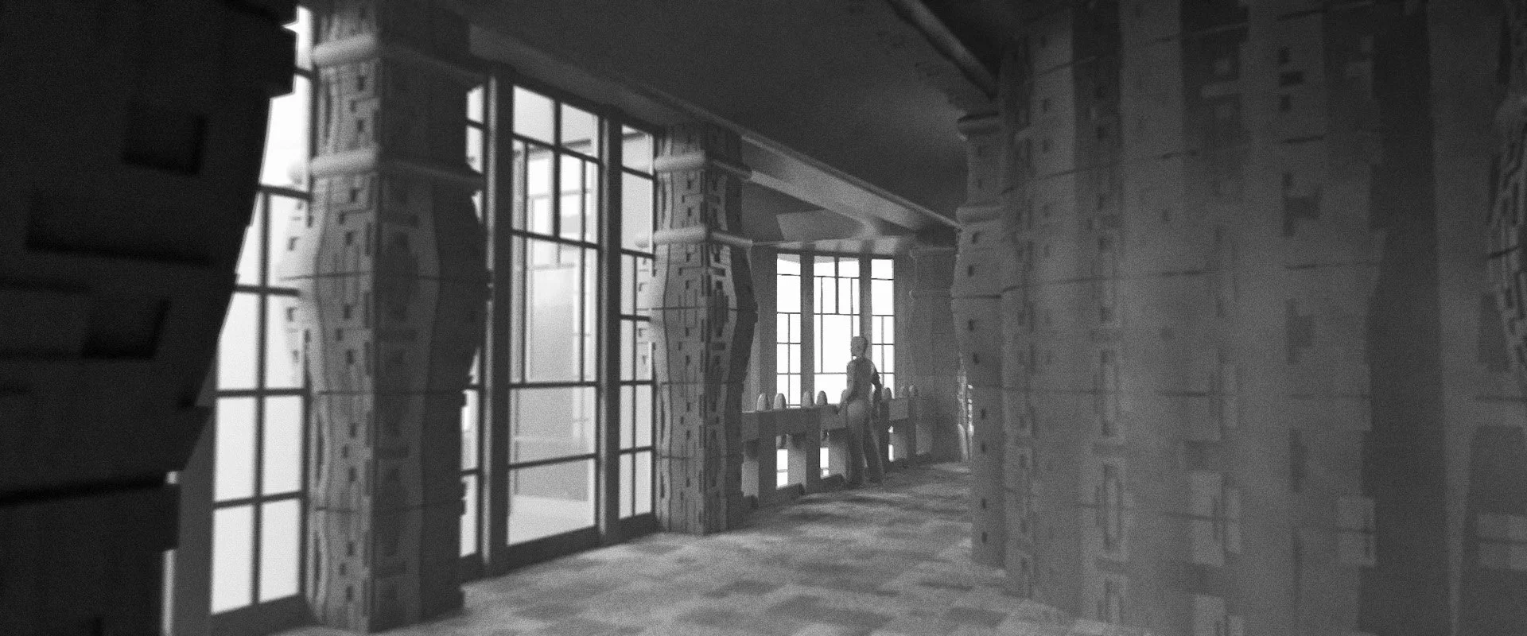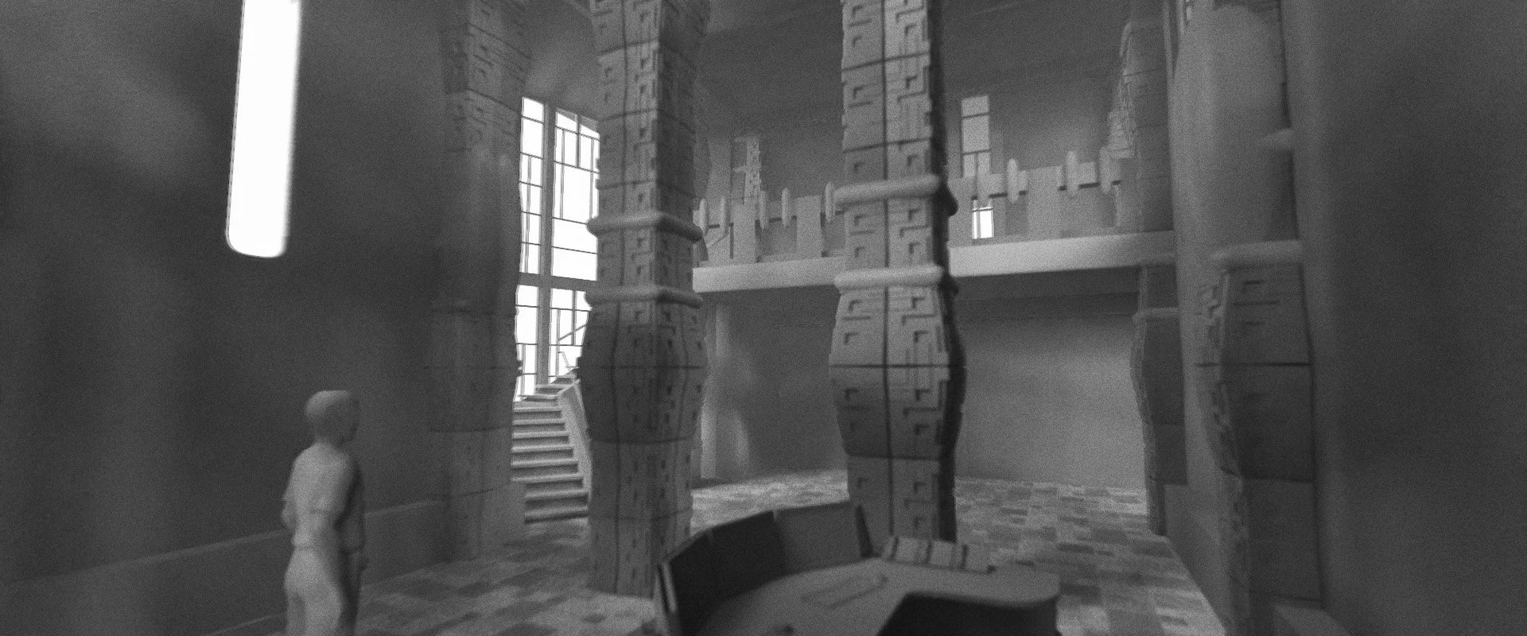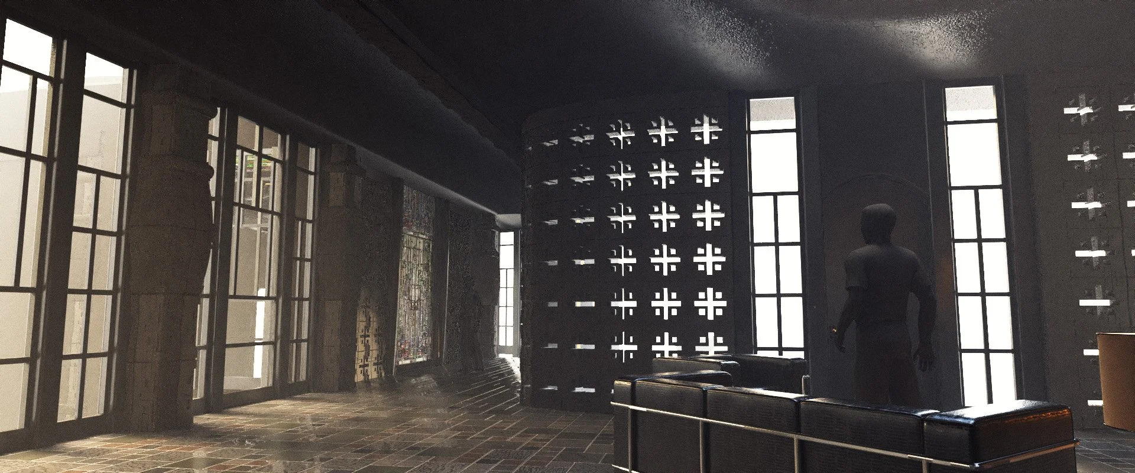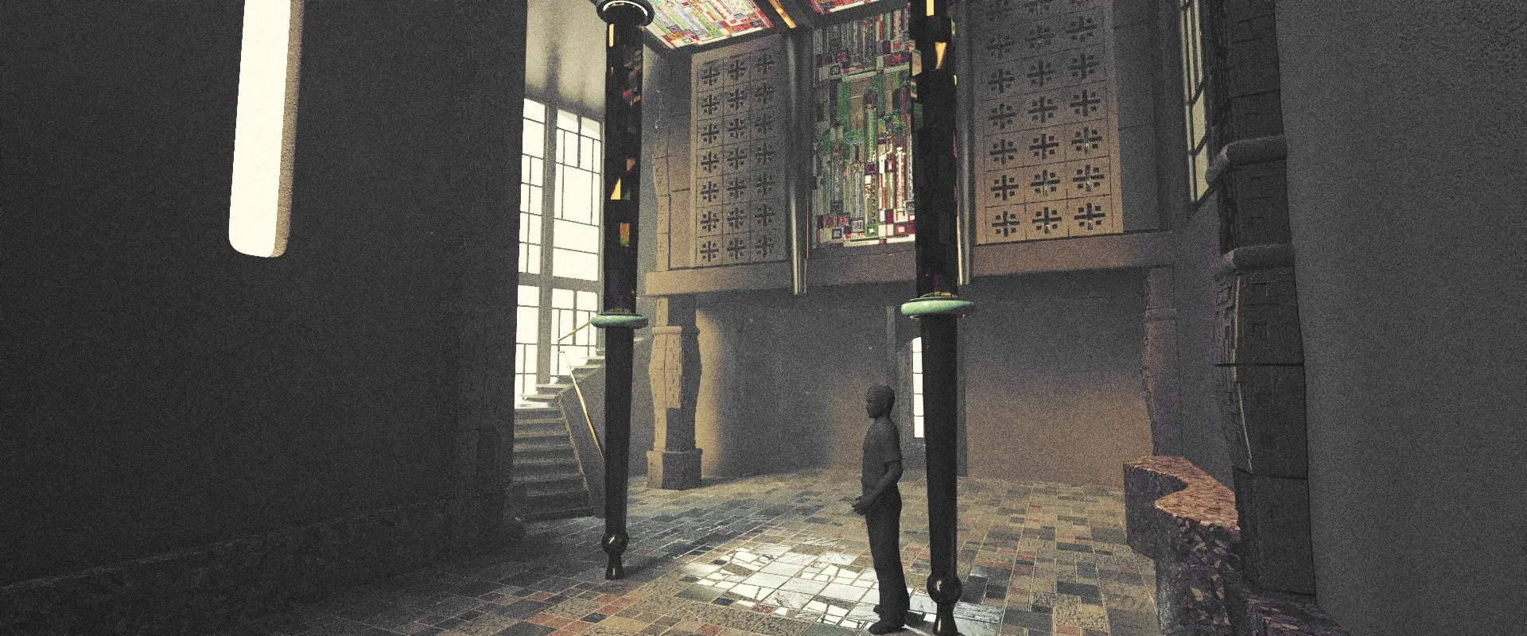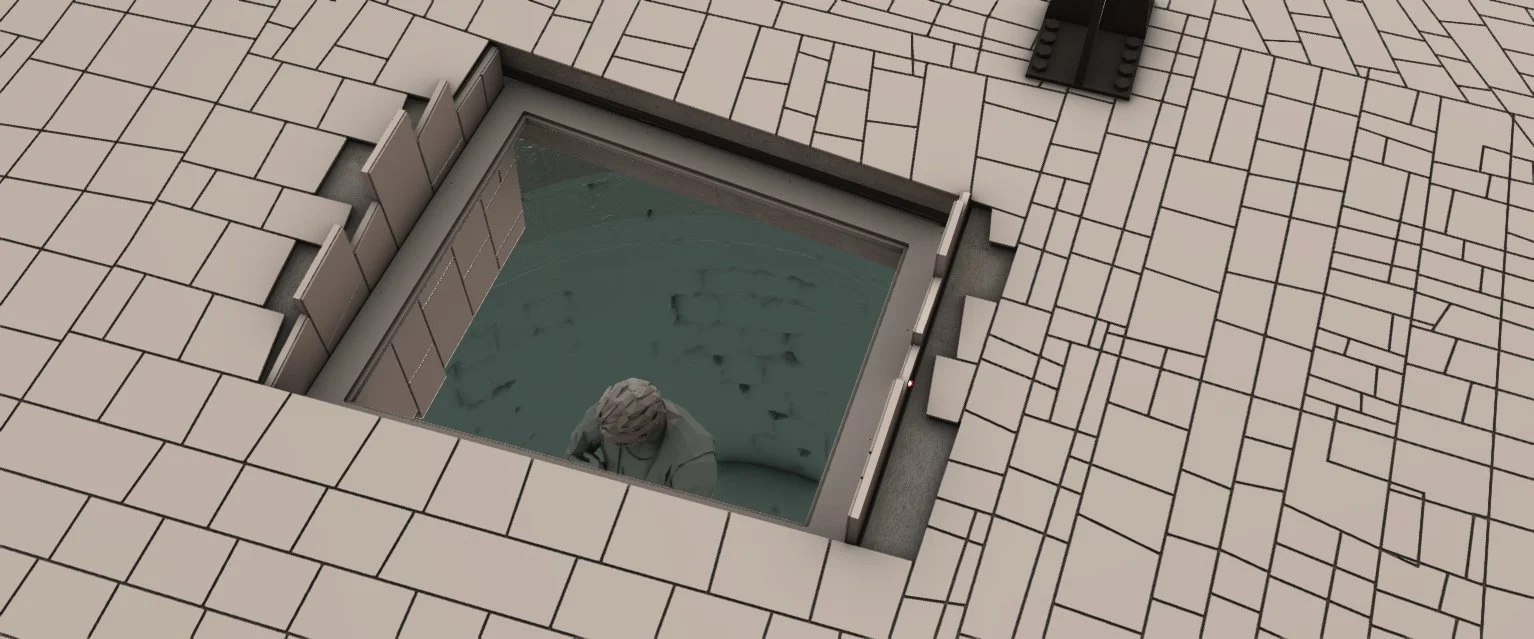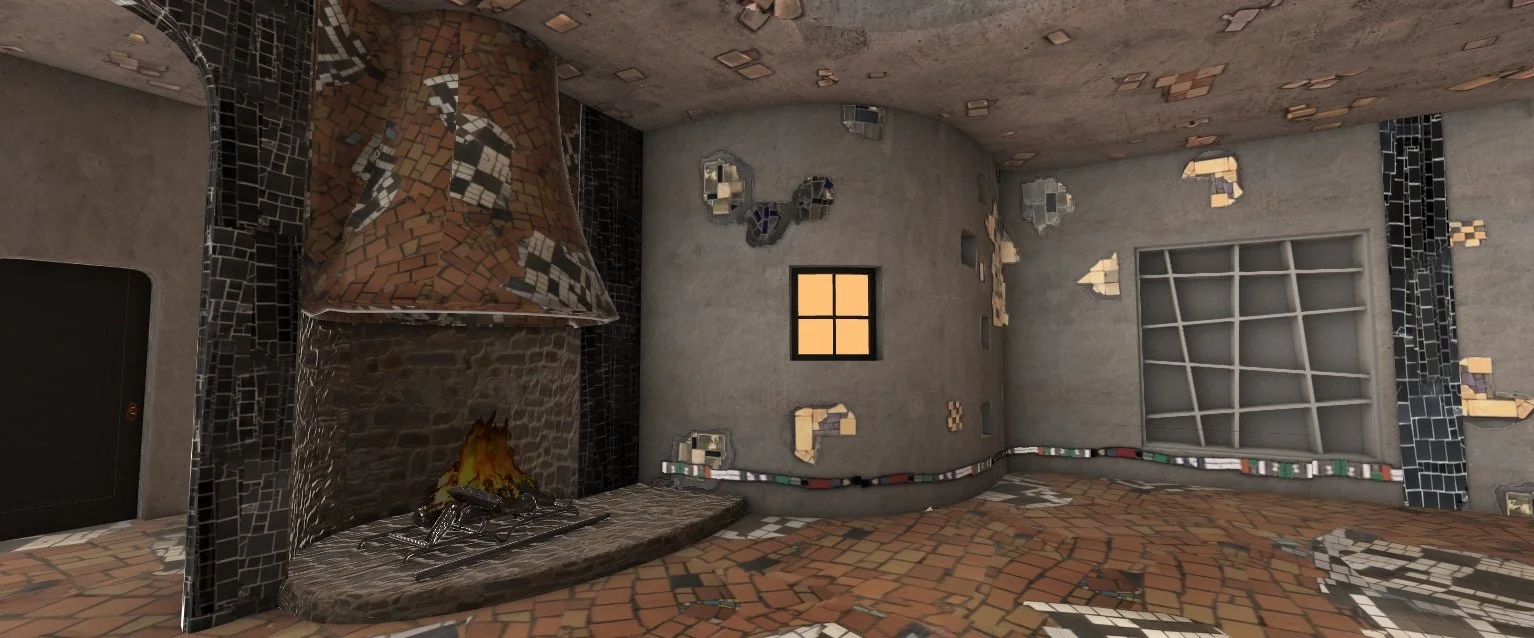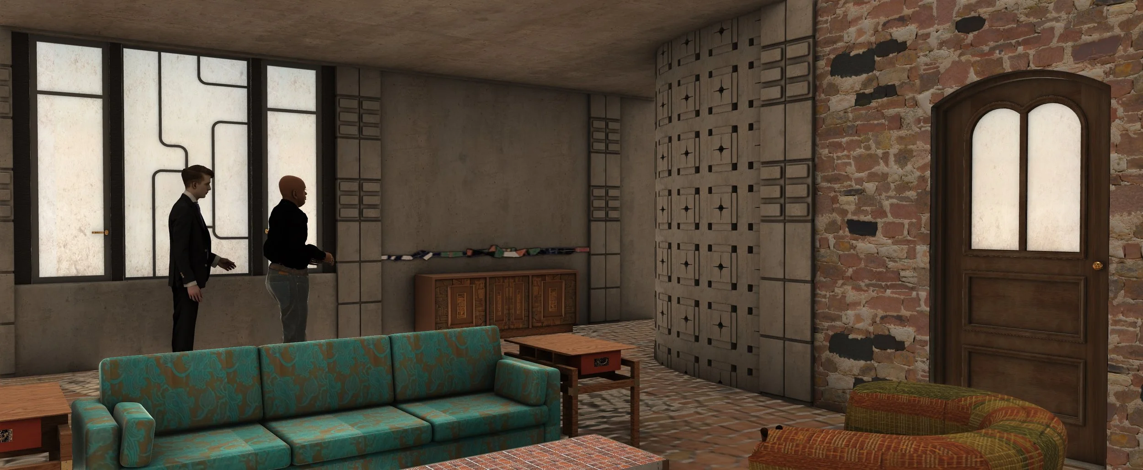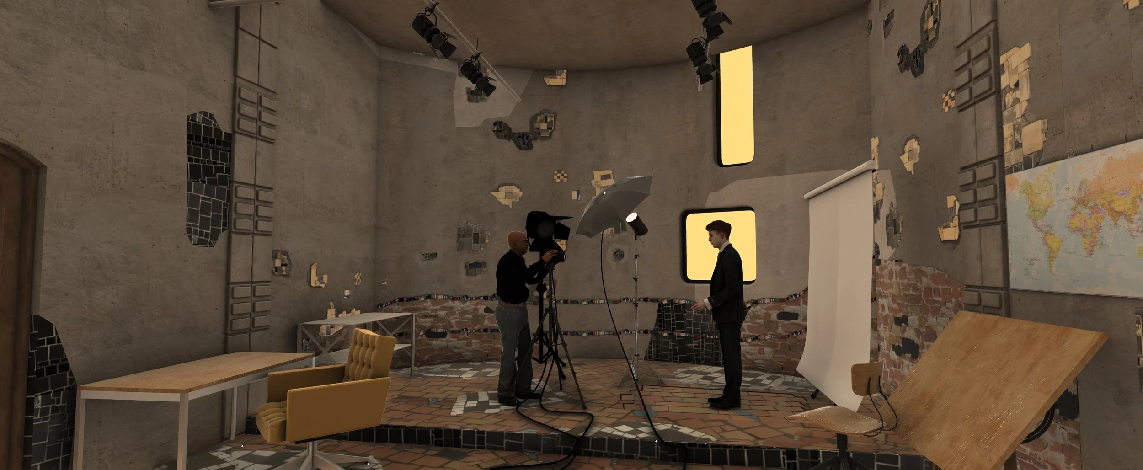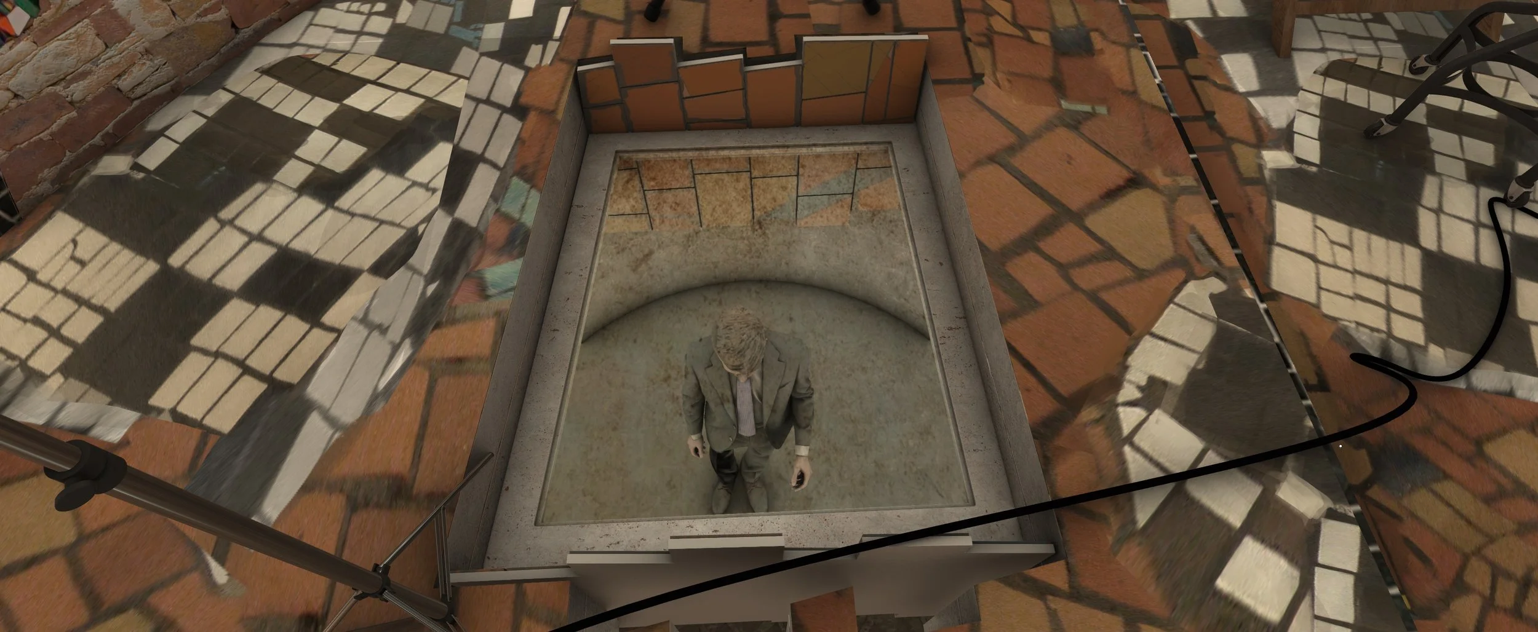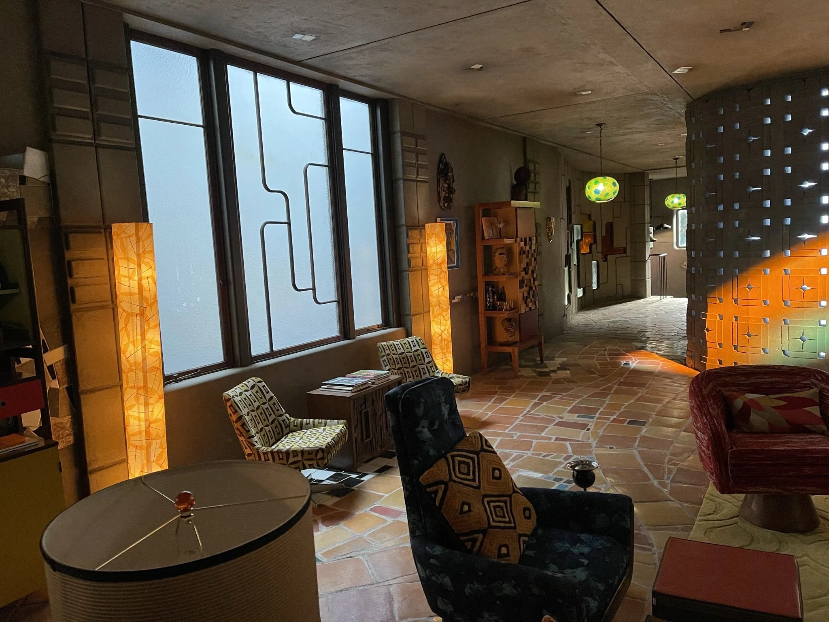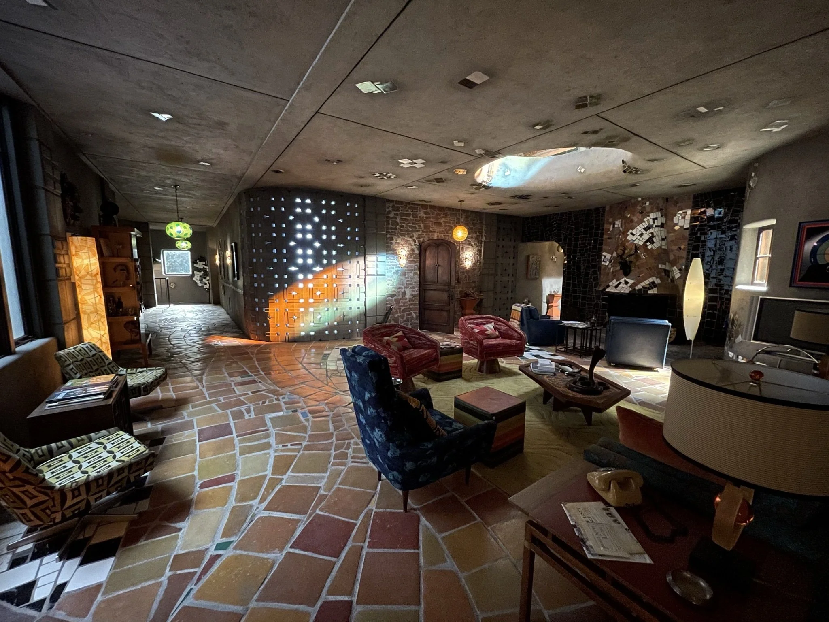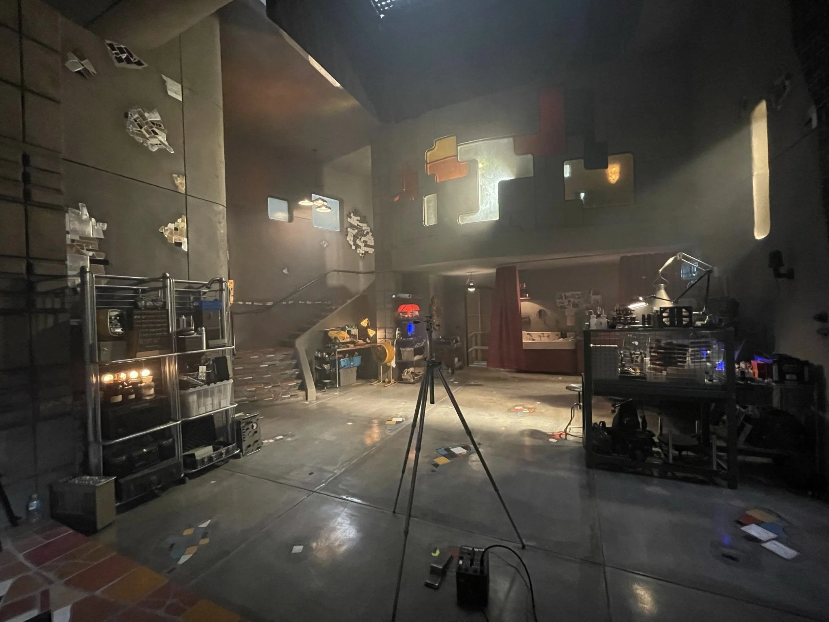The Gray Man - Laszlo’s Apartment



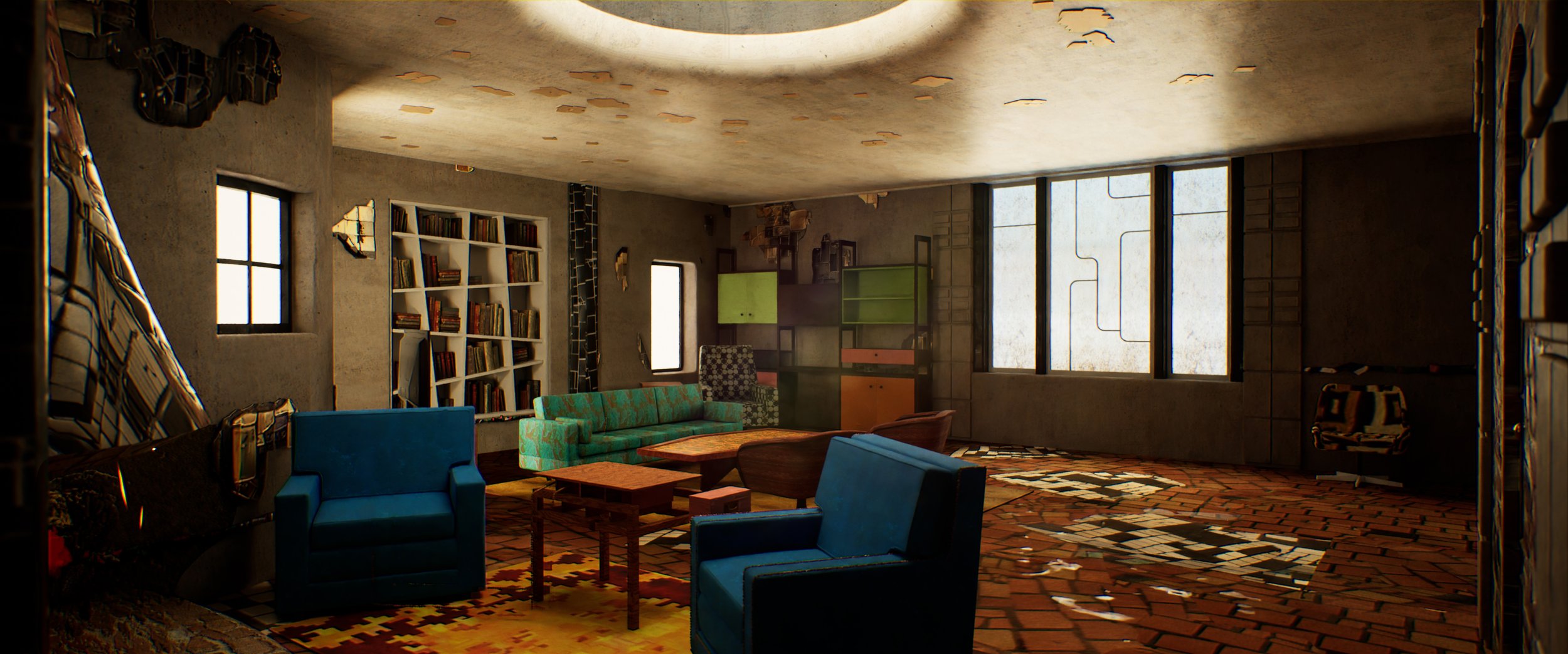
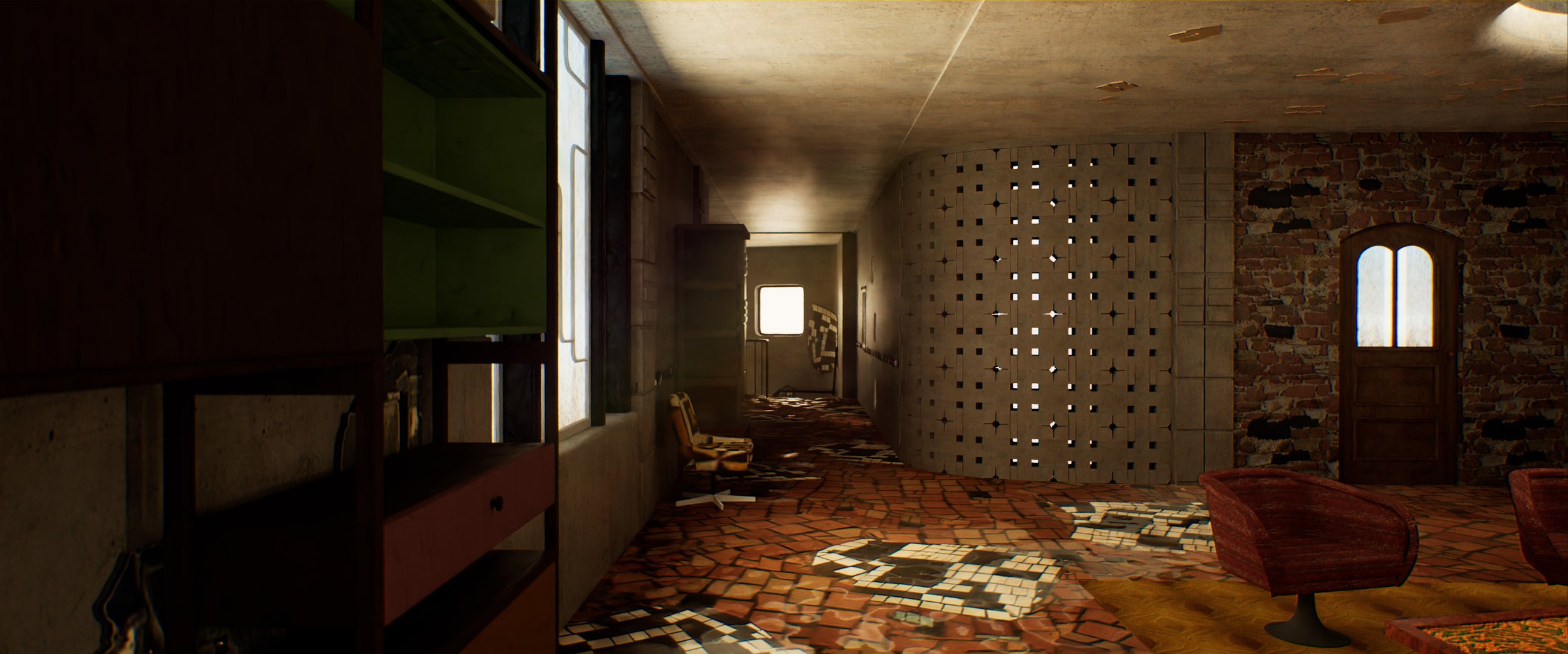




Concept Development
In the script this set was slugged as INT Workshop. We knew the rough outline of the scene but had to develop a set that could help flesh out the sequence both by bringing life to a character that hadn’t been defined yet and provide opportunities to deepen the action. The exterior was to be shot at Hundertwasserhaus in Vienna. The brief from Dennis was to take the ecclectic style of Hundertwasserhaus and combine it with Frank Lloyd Wright’s Storer house. Early on, Art Director Lauren Rosenblum came up with basic layout: entrance into a living room that branched off into a hallway that overlooked the workshop. This layout was the one thing that remained consistent as we figured out how to mash these two things together.
Our first iterations leaned far too heavily on the Storer house and Frank Lloyd Wright. They missed the colorful overlay that we were going for. They were a good place to start as they gave us a disquieting base to layer our more eclectic elements on top off but we still had a way to go before we found the right balance between fun and foreboding.
At the same time, we had to figure out a way for the trap door gag to work. How could we hide a trap door and still make it impossible for our very capable hero to get out of. The solution ended up being a double door: a trap door that he would fall through and a containment door that could slide in just under it.
When we started laying in elements from Hundertwasserhaus, we found that everything worked better when it was more sculptural. We could take the FLW conceptions of space and add in curved and sculptural elements and they would hang together. The curved walls and round fireplace would serve as the tie between the storer house elements and things like the mosaic tile floor. We slowly worked the details so they felt more like Hundertwasserhaus while maintaining that underlying layer of the Storer house to give us our foreboding atmosphere.
At this point, the process became one of finding balance and tying the various pieces of set together. Where did we have to add detail to lead your eye around the set and where did we have to remove it to keep from distracting the eye. We refined all of this before moving on to our construction drawings so we could give construction very clear instructions on where everything went.
